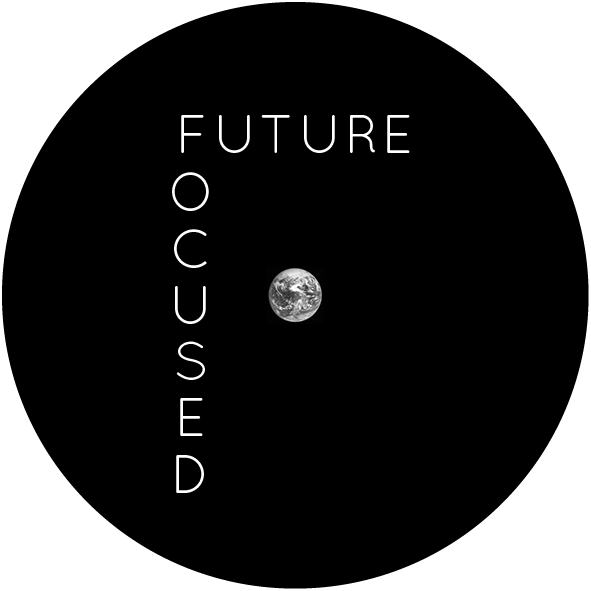services
My services include design and documentation for:
Renovations
Additions/extensions
New homes
Studios.
The projects I work on often require planning permits - triggered by lot size or heritage overlays. I can prepare all the documentation required by your council, including a written planning report. Depending on your context, a planning permit application might include not only plans and elevations, but also shadow diagrams, overlooking plans and provisions, storm water management provisions, 3D renders, and streetscapes.
I also prepare building permit applications and construction drawings. Typically, these require plans and elevations, electrical plans, floor finishes plans, construction details, information about protection works, etc. Work of this nature almost always includes liaising with an engineer and thermal performance assessor, early in the process.
how I work
Generally, people come to me with strongly-held values around care for the natural environment and, in particular, the need to take action to mitigate climate change. I was an environmental activist long before I became a building designer, and environmental thinking is core to my approach.
In its broadest sense, environmental thinking impacts on all aspects of building. After all, a dwelling that inspires love is likely to be better cared for and last longer.
My starting point is that your building project is to meet your needs, not mine. A good building design process will enable you to live in a home that reflects your aesthetics, values and lifestyle.
For more information about how I work and the processes I use, please get in touch.
Other services
If you have plans prepared by another building professional, I can also review them in terms of materials, functionality and thermal performance.
Please get in touch if you’d like to explore this option.
